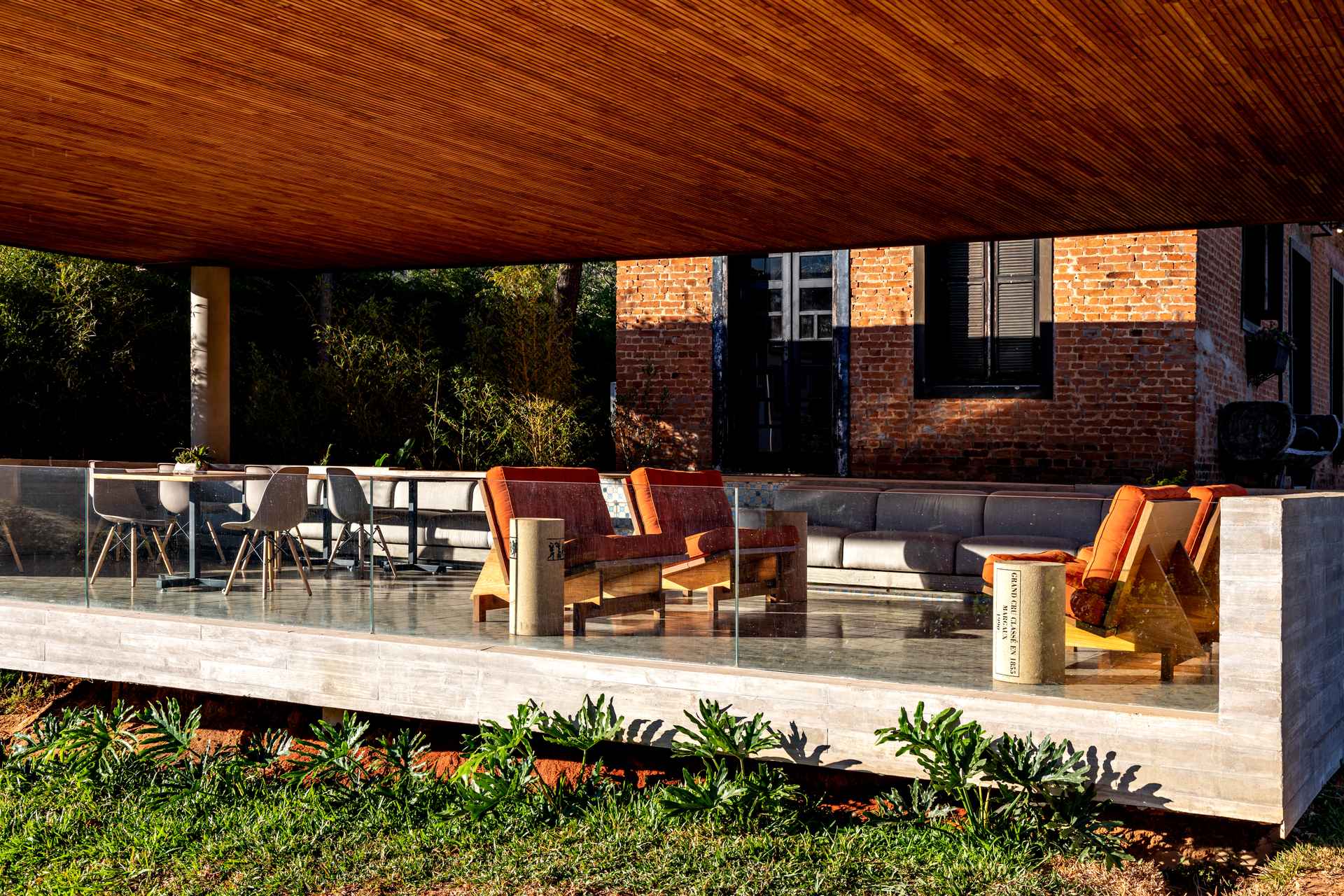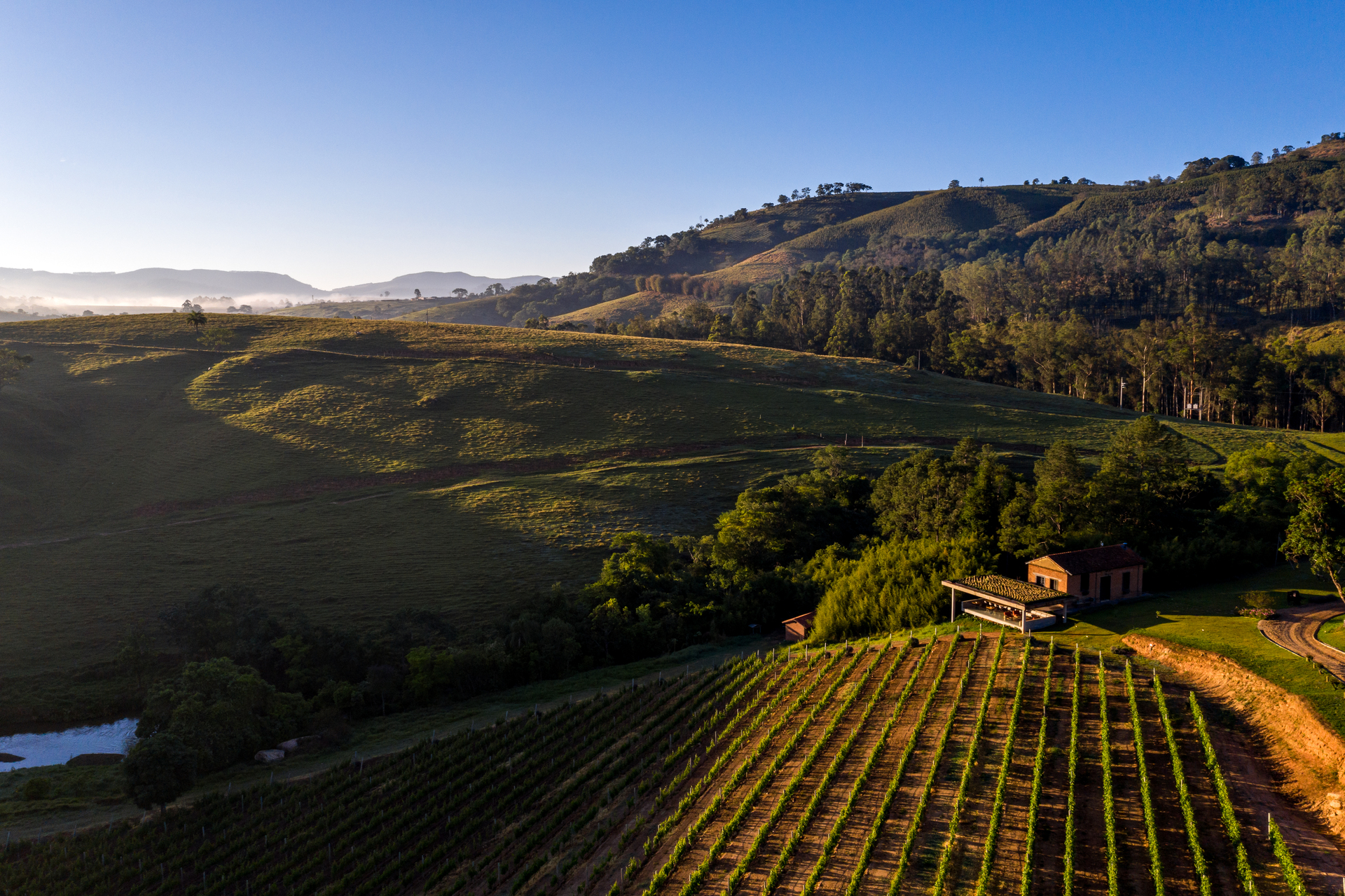Grama’s Granary
Vale da Grama - SP
@ Fran Parente
PT-EN
Vale da Grama - SP
@ Fran Parente
1 30
1 9

2018
Team
Luiz Paulo Andrade, Nanci Concei, Guilherme Melo, Luiza Monteiro, Rodrigo Del Nero, Carol Celestino e Lucilla Mesquita
Photographer
Fran Parente

Type
Residential
Area
130 m²
Local
Vale da Grama - SP
The project is the expansion of the leisure area of a centenary coffee farm and is part of a set of interventions to prepare the farm for the family’s new generations.
Our challenge was to expand the old and delicate Granary that was previously renovated to become a game room and a wine cellar.
With the intention of respecting the ancient vernacular architecture, we chose to create a new building that is structurally independent of the original one, placed perpendicularly in relation to the original Granary. A terrace.
We also had the intention of intervening as little as possible in the beautiful landscape, creating a filter between the Granary and the beautiful mountains of Serra da Mantiqueira.
A simple rectangular concrete box was created, with its supports dislocated from its perimeter, transmitting the sensation that the construction is flying over the site. A delicate metal roof protects this terrace from the rain and the region’s harsh sunlight.
The choice of a lower ceiling height was due to the intention of reinforcing the horizontality of our design for this new building.
The terrace floor was located 80 centimeters below the external area, enough to fit and hide a large sofa facing the view.
The hydraulic tiles on the flood and the wood in the ceiling come together with the Granary’s old bricks, creating an exuberant set of rustic materials, enhancing the discreet presence of concrete and glass.
The parallel lines formed by the concrete box and the metal roof form a frame for the view over the vineyard and the mountains.
Read full text
Impact Hub
