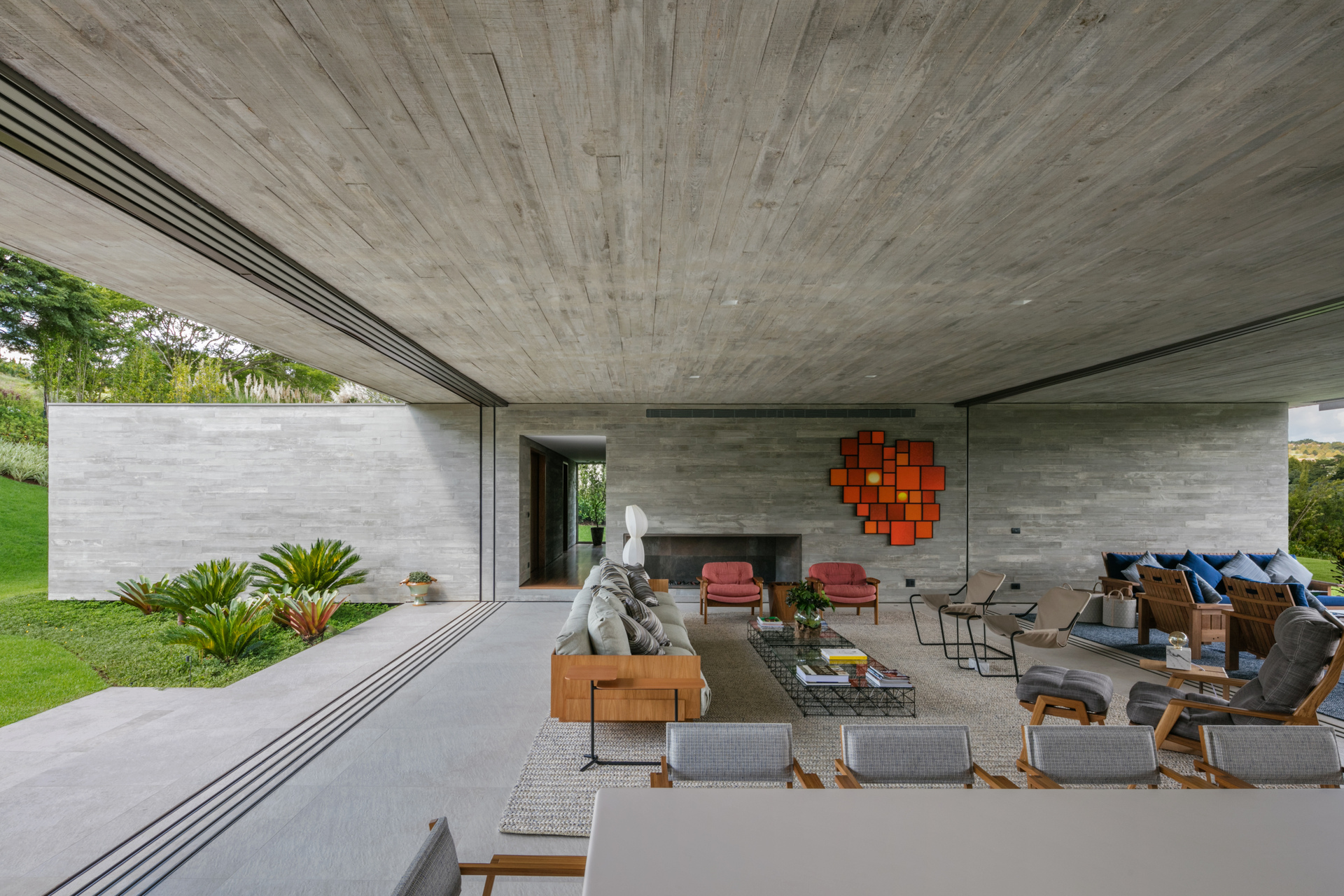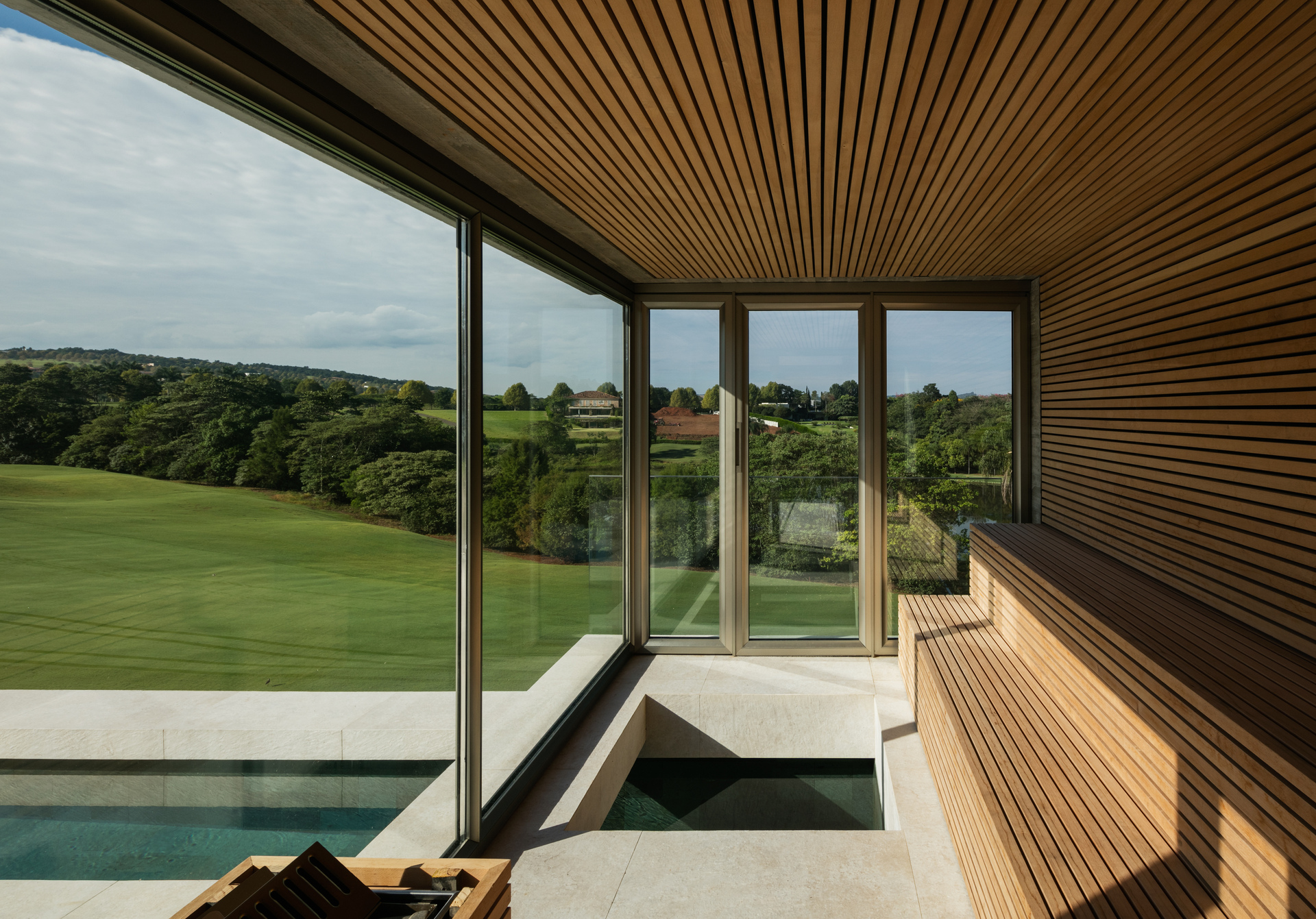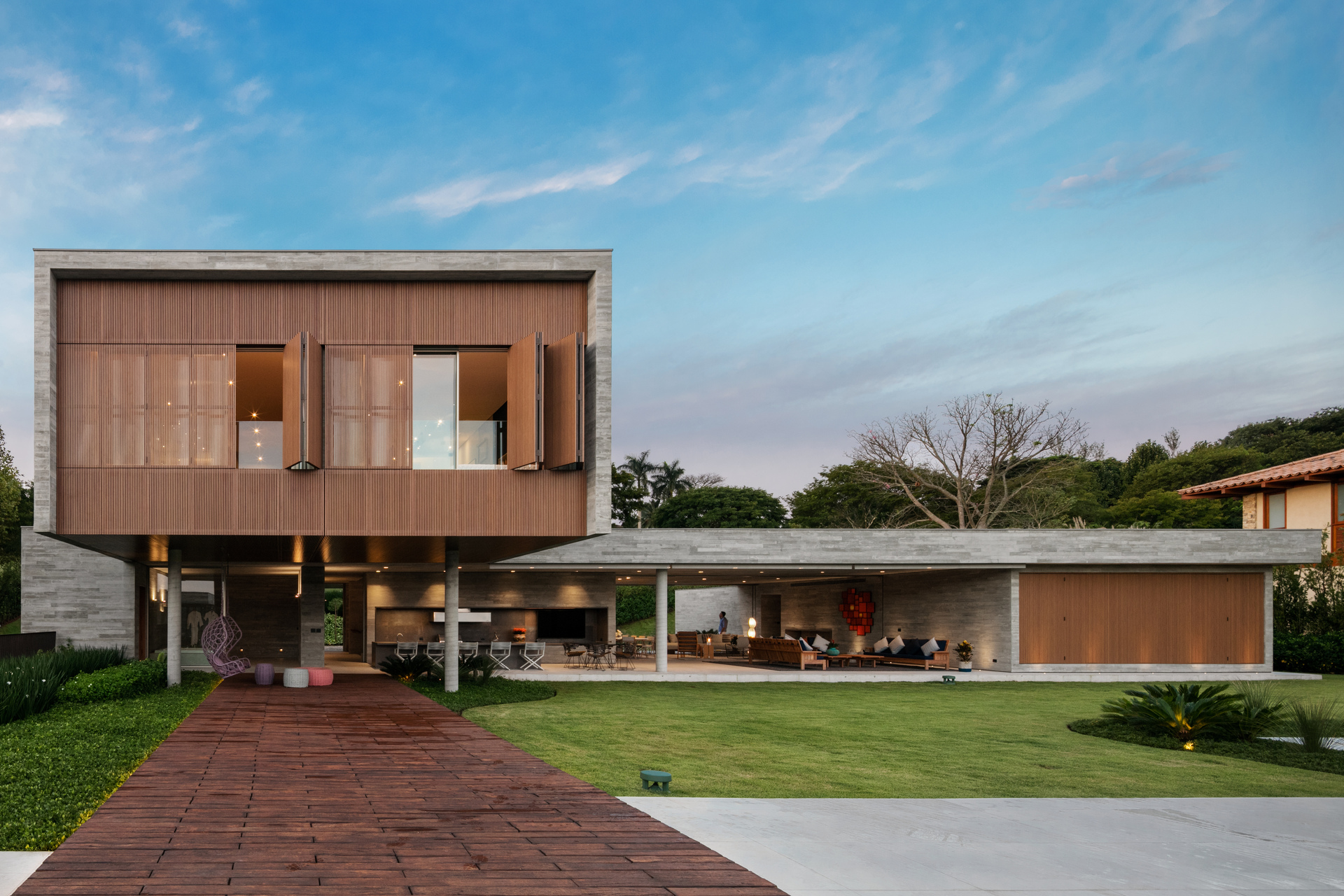PLM House
Quinta da Baroneza - SP
@ Nelson Kon
PT-EN
Quinta da Baroneza - SP
@ Nelson Kon
1 31
1 9

2018
Team
Luiz Paulo Andrade, Carol Celestino, Raphael Franco e Lucilla Mesquita
Photographer
Nelson Kon

Type
Residential
Area
1466 m²
Local
Quinta da Baroneza - SP
A gift of life. Our goal was to create a confortable retreat that directly dialoges with the surroundings and the landscape. A home to welcome family and friends, prepared to comfortably accommodate the couple throughout their last moments of life, whit the intention of becoming their main and permanent residence.
Taking advantage of the moderate slope of the terrain, we divided the extensive program into three levels with well-defined uses. Each level is a retangular volume, placed transversaly to the others, forming an architectural ensemble characterized by wide orthogonal lines.
Thus, we started with the definition of an intermediate level, slightly below the street level, where all the activities and uses that might, somehow, be a part of the couple's life are concentrated. This level was thought to be self-suficient, as a single story house, allowing easy access to all spaces.
On this floor, in addition to the wide master suite and guest suite, a home theater, a living room, a dining area, a kitchen, storage rooms, a spa, a powder room, and, the most desired, wine cellar, are also found. All these spaces are directly connected to the entire leisure area, which includes a large terrace, a gourmet area, a deck, a sauna and a pool. The division between indoor and outdoor spaces is proposedly concealed by large glass pannels that disappear into the walls, providing complete integration with the surroundings.
On the lower level, a garage, a gym, a laundry room, technical areas and the other staff facilities were placed.
The higher volume assumes protagonism in the composition, since it grants a more formal and symbolic character, appearing to be "nested" above the intermediate level, which starts to blend into the landscape. It houses the two spacious suites for their sons, as well as a guest suite and a large children's suite. All these ambients are served by a support pantry.
The conceptual origin of the project is based on the Modernist Paulista Architecture and its tradition of composing large orthogonal volumes. It aims to minimize forms, ambients and finishes in order to create a grand setting, where the individuals and the landscape are the main characters. The interior design is composed by references from various moments in national production and complements the ambientation with emphasis on wood and colors, inspired by nature and the landscape.
The chosen materials also make reference to this architecture, using extensively concrete and wood. For the window frames, aluminium was chosen. The biggest challenge in the project was to position the house in a way that balances the vast communal living level with the steep slope of the lot, while respecting the landscape and without disrupting the natural profile of the terrain.
The space housing the living and dining areas serves as a central hub, connecting all the other spaces. It links to the street, the recreational areas, and the private area on the ground level on one side, and on the other side, to the staircase that links all the other spaces.
The long lines of the house's composition are delicately aligned parallel to the layout of the lot. Furthermore, positioning the ground level below the street "conceals" the volume, emphasizing only the superior volume, which appears to be floating above the terrain.
Read full text
Garcia
Apartment
