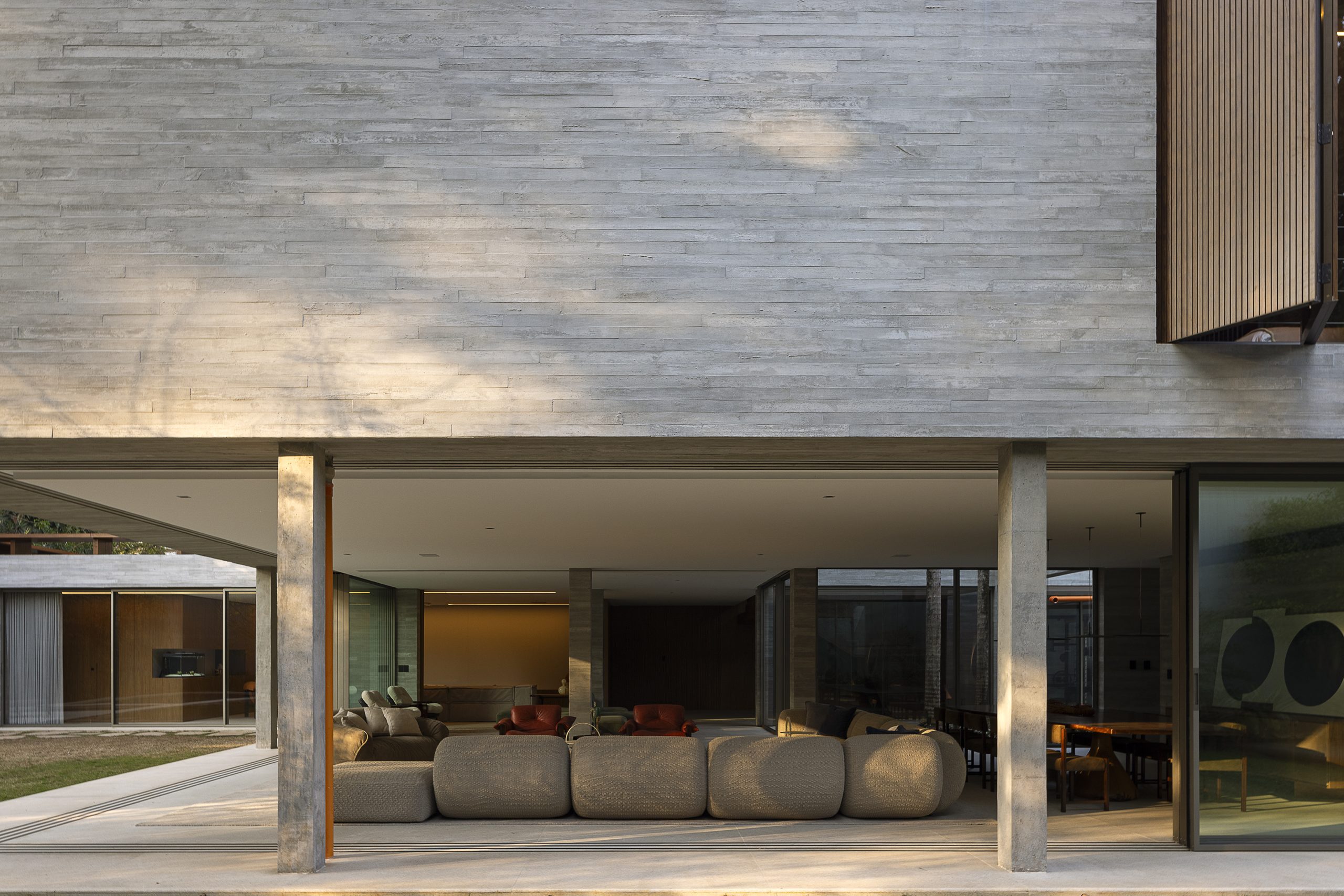RDS House
São Paulo - SP
@ Leonardo Finotti
PT-EN
São Paulo - SP
@ Leonardo Finotti
1 24
1 5

2023
Team
Luiz Paulo Andrade, Renan Bressani, Luciana Vada, Luiza Monteiro, João Vinícius, Luis Gustavo Sendai e Bruno Nakaya
Photographer
Leonardo Finotti

Type
Residential
Area
1000 m²
Local
São Paulo - SP
Originally designed in the 1960s by Américo R. Campello to serve as the residence of the British Consul in São Paulo, it was later adapted to become the British Consulate in the 1980s. Today, it has re-emerged as a sophisticated home for a 21st-century family.
Campello's design, whose structure was considered innovative for its time, was altered and mischaracterized due to changes over the years. Our goal became to reinforce the original volume by restoring the wide and beautiful cantilevers, as well as expanding the internal spaces.
In addition, we faced the challenge of adapting the robust concrete structure to meet contemporary spatial needs. To create large, open spaces, a cutting-edge engineering solution was implemented: structural reinforcement using carbon fiber. This material allowed the opening of even larger spans without compromising the building's integrity and allowed the creation of new spaces to meet the demands of the family.
The renovation kept the balance between respecting the architectural history of the house and introducing contemporary elements. Also, harmony between aesthetics and functionality was ensured. The exposed concrete surfaces were carefully restored, preserving the building's Brutalist essence. New walls were covered in precast concrete slats, creating a visual unity with the existing elements. The integration of the old and the new was achieved through a cohesive approach in materials and textures.
The result is a residence that honors its diplomatic past while embracing the needs of contemporary life. We also sought to incorporate essential concepts that characterize the vast majority of our projects: 1. Large and Fluid Spaces: Ideal for family interaction and guest reception, 2. Interior-Exterior Integration: Maximum use of natural light and connection to green areas, and 3. Technology and Comfort: Modern automation systems and energy efficiency integrated discreetly into the architecture.
Read full text
Bauer House
