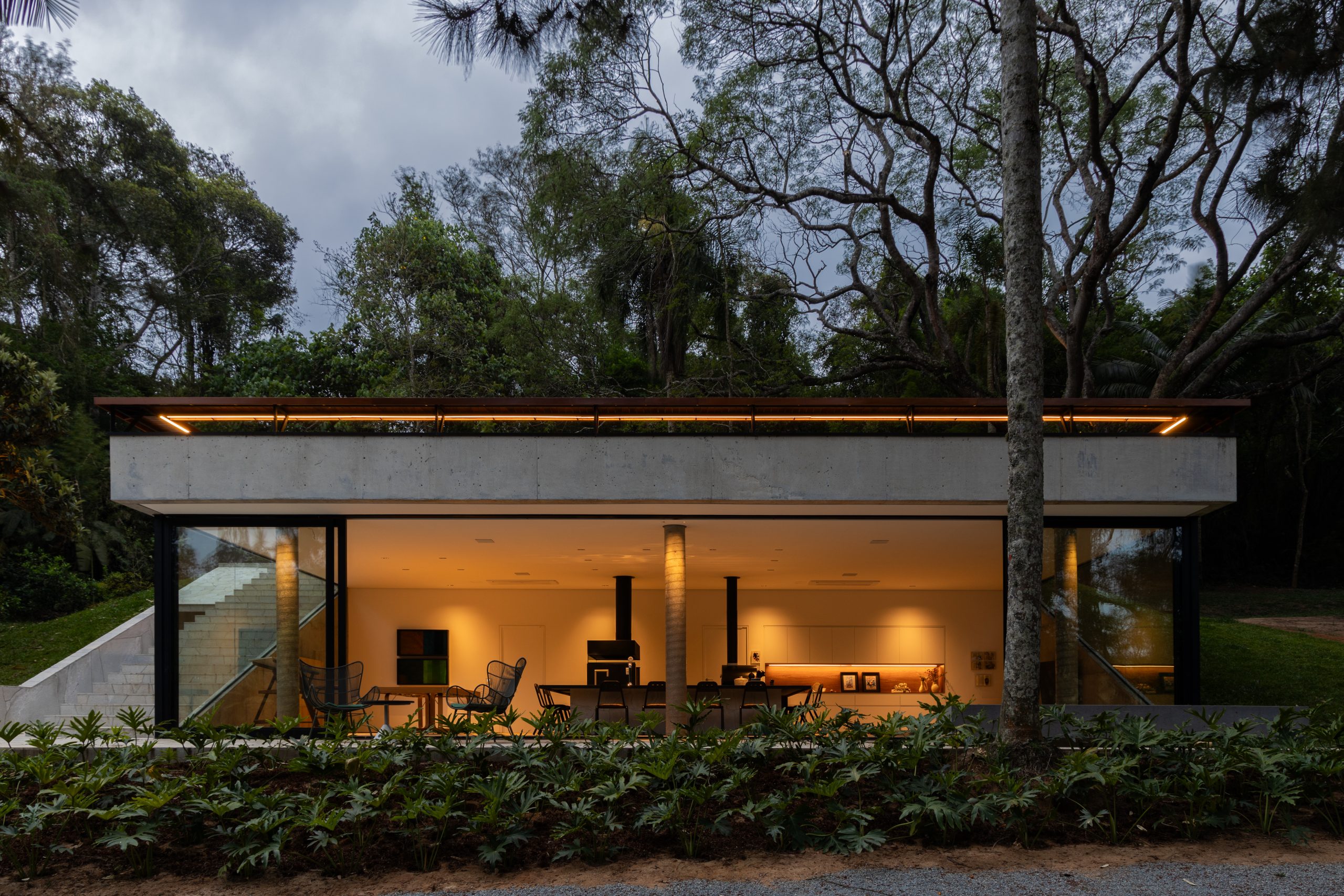The Mole Pavilion
São Roque - SP
@ Pedro Ocanhas
PT-EN
São Roque - SP
@ Pedro Ocanhas
1 26
1 10

2024
Team
Luiz Paulo Andrade, Luciana Vada, Luiza Monteiro, Renan Bressani, Bruno Nakaya, Gustavo Sendai, Isabela Ziegelmann e João Vinícius Costa
Photographer
Pedro Ocanhas

Type
Residential
Area
150 m²
Local
São Roque - SP
This project is part of a set of buildings that transform the property into a living architectural experimentation, where conventions are challenged, and new possibilities of integration between built and natural environments are explored.
The Pavilion stands out for its radical minimalist approach, seeking not only to coexist with the landscape but to become an integral part of it. Characterized by clean lines and simple geometry, the structure evokes serenity and order, blending harmoniously with the surrounding terrain. The predominant use of exposed concrete subtly pays homage to the Paulista brutalist school, a feature of the office's other works, creating a raw and honest aesthetic that directly dialogues with the natural environment.
Landscape integration is the focal point of the project. The construction is embedded in the hill adjacent to the lake, creating a mimicry that dissolves the boundaries between architecture and nature. This fusion is accentuated by the green roof, transformed into an organic extension of the land, offering a natural lookout with stunning views of the surroundings.
Internally, the pavilion is a functional minimalism study. The fluid space, with an open plan, creates a continuous flow between living, kitchen, and leisure areas. Elements such as the sunken sofa and U-shaped countertop are skillfully incorporated into the architecture, minimizing the distinction between structure and furniture. This integrated approach extends to service areas and equipment, discreetly arranged to preserve the visual purity of the space.
The project transcends mere functionality, incorporating artistic elements that elevate it to a livable work of art. The sculptural composition formed by the imposing concrete wall and the three pillars supporting the slab creates an intriguing relationship between volumes and voids. Solar orientation and carefully designed artificial lighting complement this composition, creating a dynamic play of light and shadow that highlights the textures of the concrete and transforms the environment throughout the day.
Beyond its striking aesthetics, the pavilion serves as an architectural manifesto of innovation and sustainability. The use of simple construction systems, inspired and adapted to local vernacular craftsmanship, demonstrates an innovative approach to sustainable and lasting construction. The building was designed to ensure durability and flexibility in its use over the years, discreetly incorporating automation systems for lighting, audio, and video that complement the minimalist design without compromising the clean aesthetic of the space.
Read full text
Llama House
